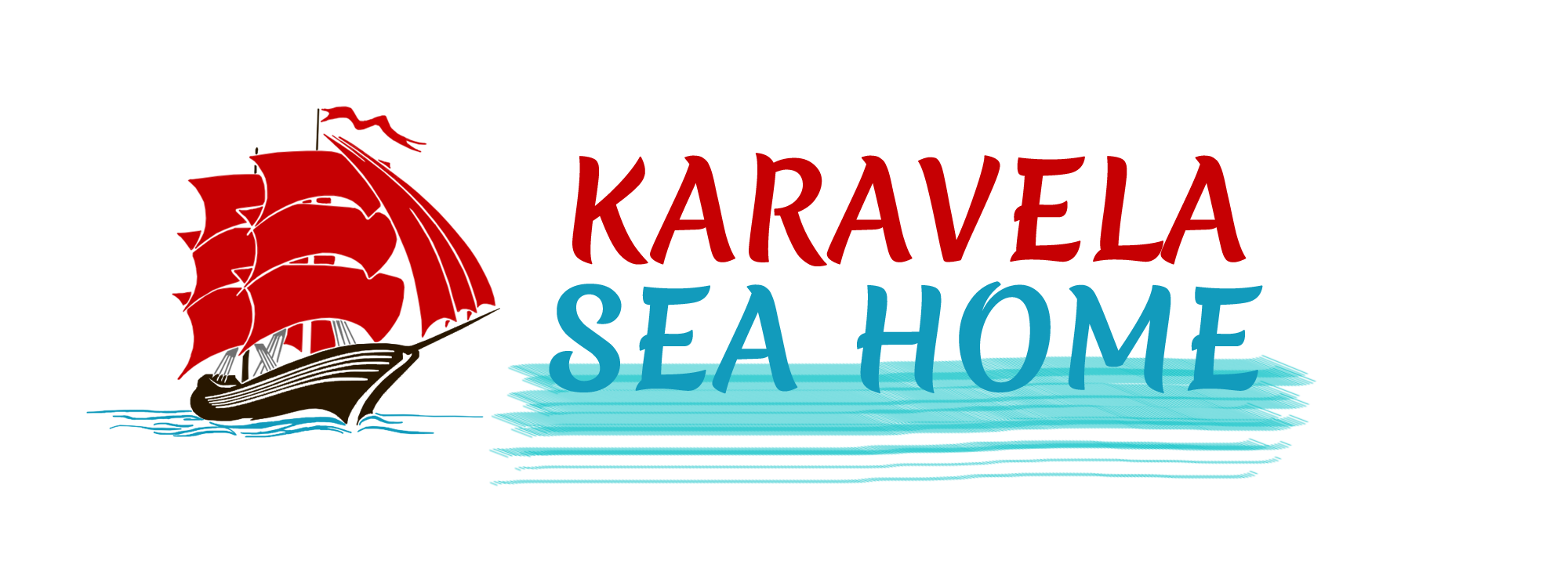Brigantina
Brigantina is a cozy modern style apartment building. It is located 300 meters from the Adriatic Sea, surrounded by coniferous forests, many bays and sandy beaches. This place will be your ideal place for life, rest and business!
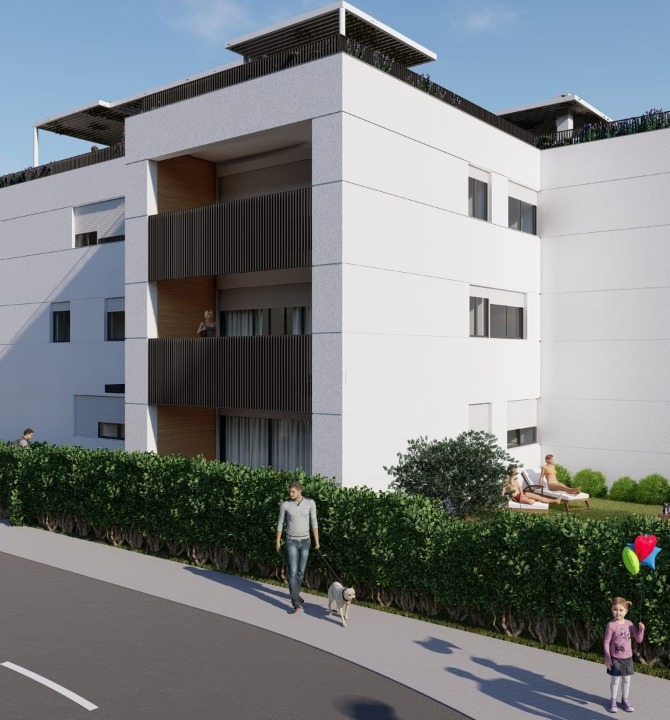
General information about the house
This 3-floor house has 12 apartments ranging in size from 42 m² to 54 m².
Four first floor apartments - have their own green yards. The yard area as a gift (25m² - 45m²). Courtyards have water and drainage. It is possible to place a barbecue and an inflatable pool.
Four apartments on the middle floors, have spacious loggias (14 m²) and views of the sea and mountains. The loggias have water and drainage.
Four apartments on the top floors have spacious loggias and their own access to the landscaped roof. Wonderful view of the sea, forest, mountains. Roof area (from 50 m²) as a gift.
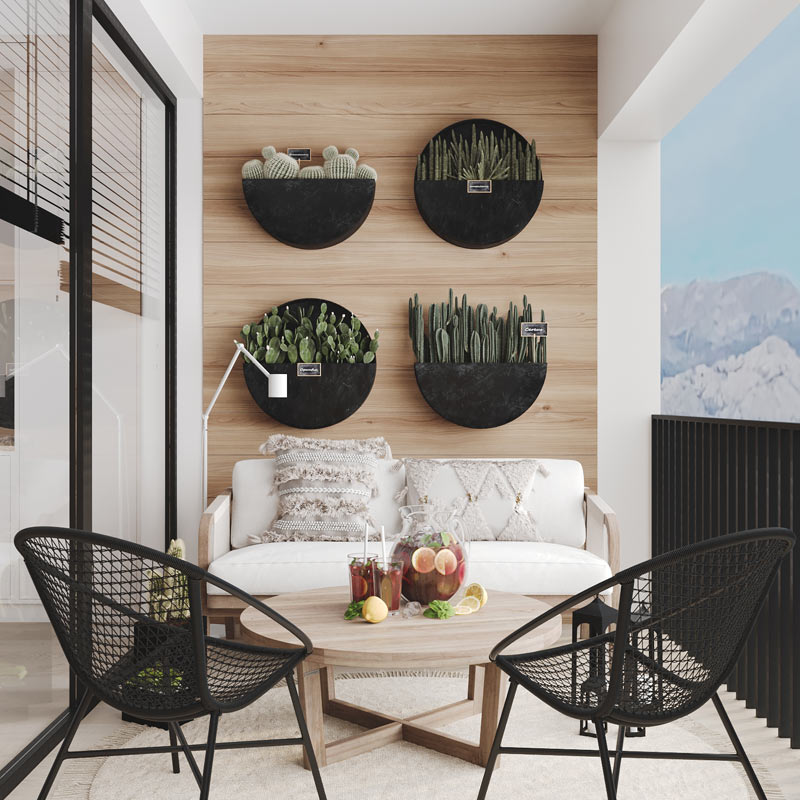
Apartment Planning
First Floor
Apartment 1
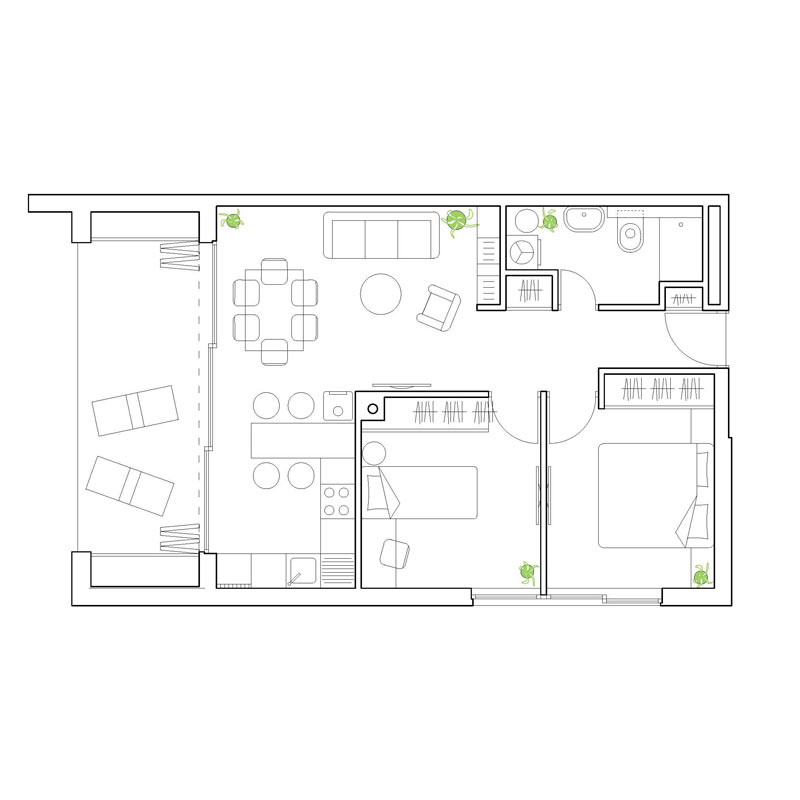
Apartment 1
| Apartment 1 | |
| Entrance – Hallway | 5,73 |
| Bathroom | 4,61 |
| Room 1 | 10,31 |
| Room 2 | 10,07 |
| Living and Dining room | 15,08 |
| Kitchen | 8,16 |
| Loggia | 13,32 |
Apartment 2
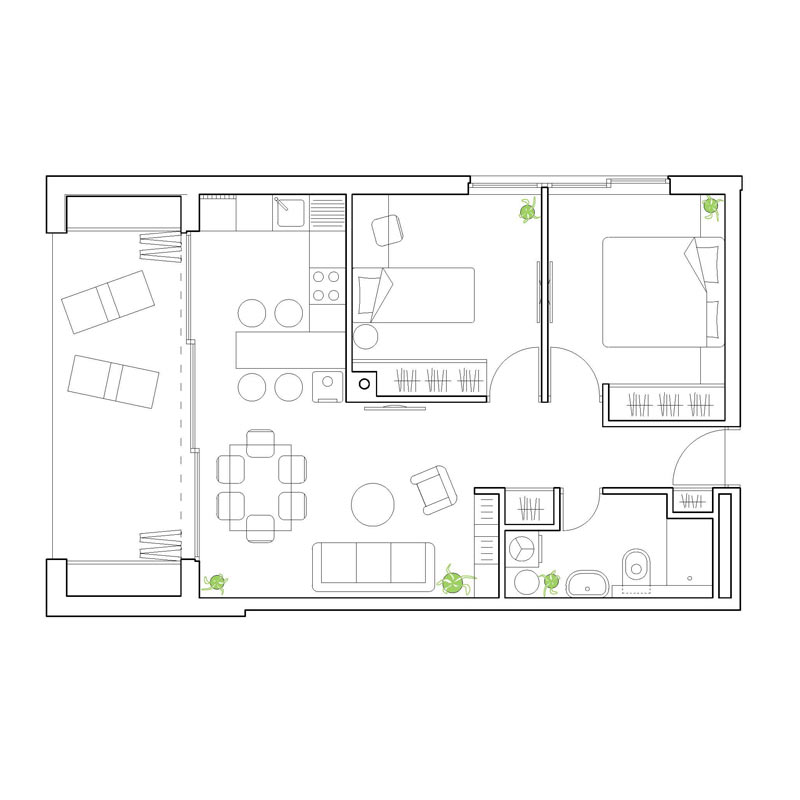
Brigantina-Floor1-Apartment 2
| Entrance – Hallway | 5,73 |
| Bathroom | 4,61 |
| Room 1 | 10,31 |
| Room 2 | 10,07 |
| Living and Dining room | 15,08 |
| Kitchen | 8,16 |
| Loggia | 13,48 |
Apartment 3
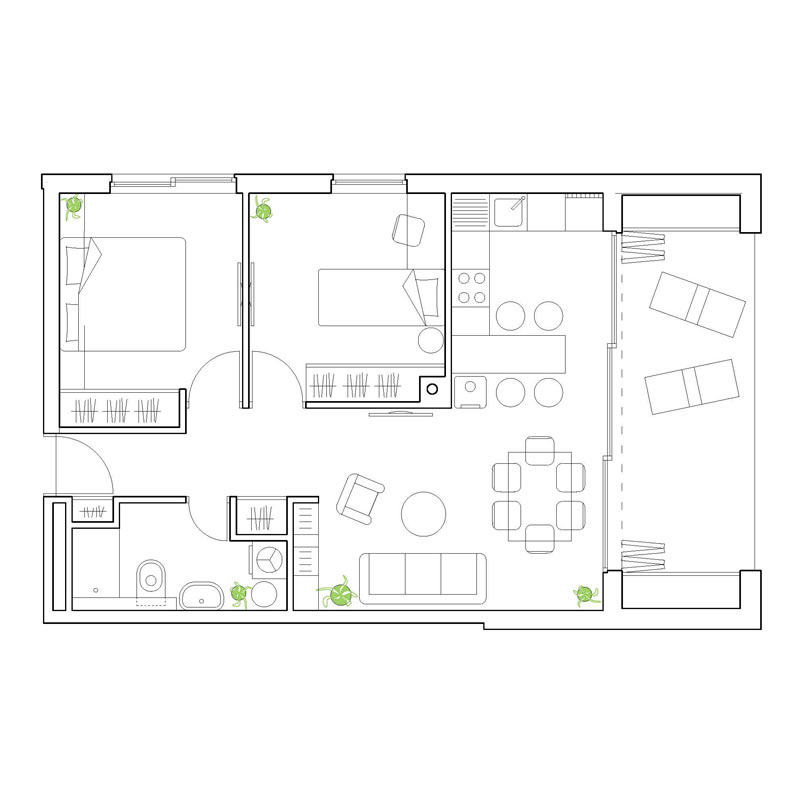
Brigantina-Floor1-Apartment3
| Entrance – Hallway | 5,73 |
| Bathroom | 4,61 |
| Room 1 | 10,31 |
| Room 2 | 10,07 |
| Living and Dining room | 15,08 |
| Kitchen | 8,16 |
| Loggia | 13,46 |
Apartment 4
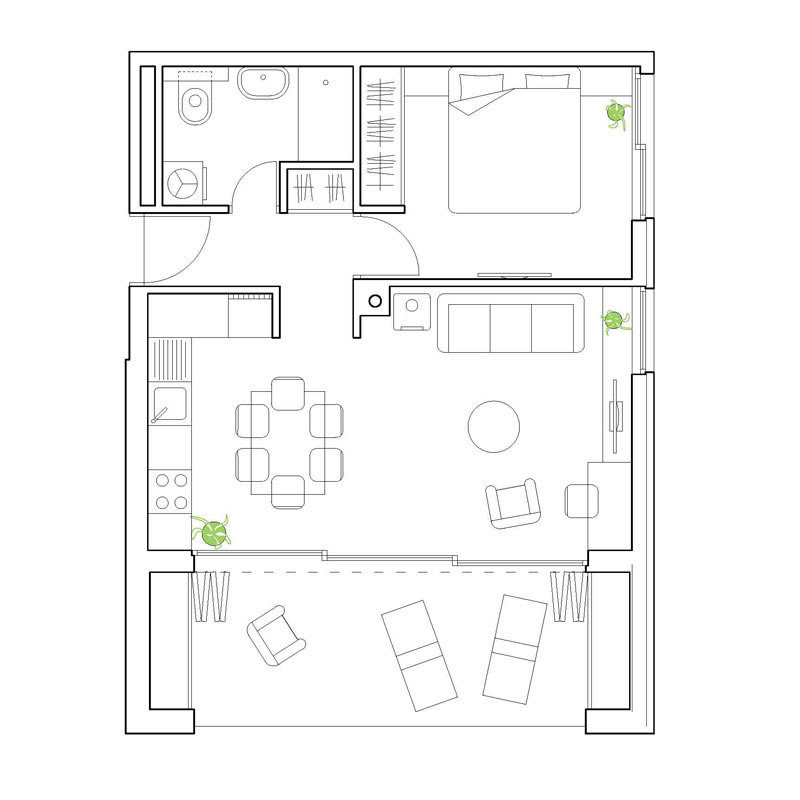
Brigantina-Floor1-Apartment4
| Entrance – Hallway | 5,73 |
| Bathroom | 4,61 |
| Room 1 | 10,31 |
| Room 2 | 10,07 |
| Living and Dining room | 15,08 |
| Kitchen | 8,16 |
| Loggia | 13,46 |
Second Floor
Apartment 5
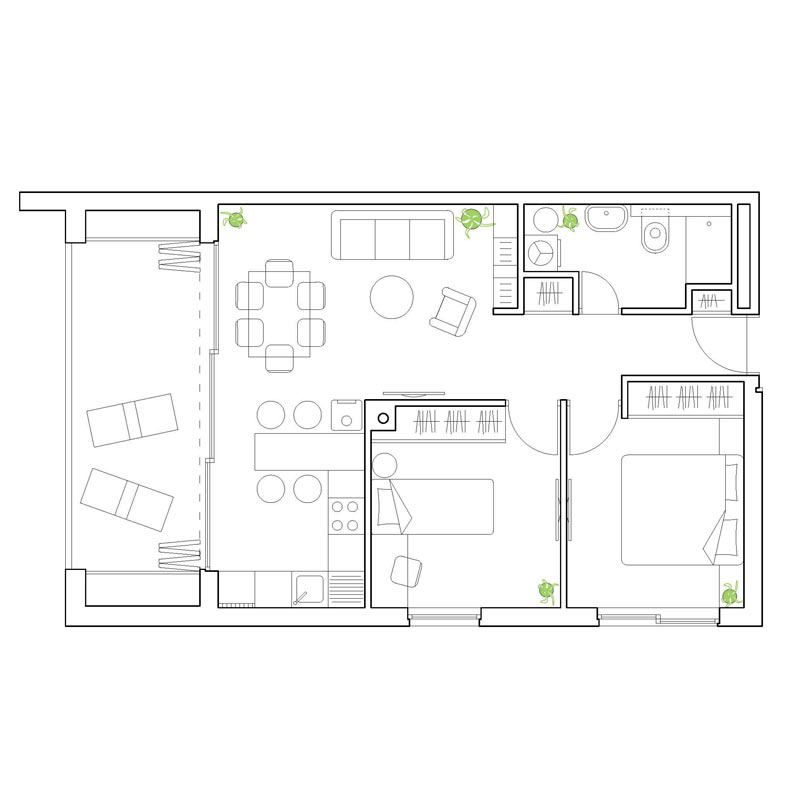
STAN-5
| Entrance – Hallway | 5,73 |
| Bathroom | 4,61 |
| Room 1 | 10,31 |
| Room 2 | 10,07 |
| Living and Dining room | 15,08 |
| Kitchen | 8,16 |
| Loggia | 13,48 |
Apartment 6
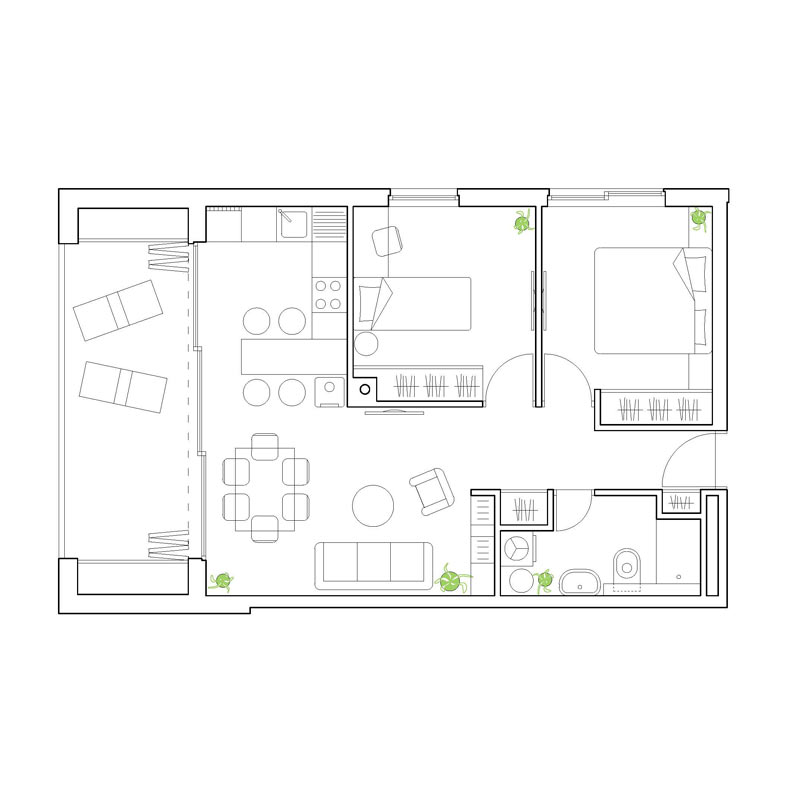
STAN-6
| Entrance – Hallway | 5,73 |
| Bathroom | 4,61 |
| Room 1 | 10,31 |
| Room 2 | 10,07 |
| Living and Dining room | 15,08 |
| Kitchen | 8,16 |
| Loggia | 13,32 |
Apartment 7
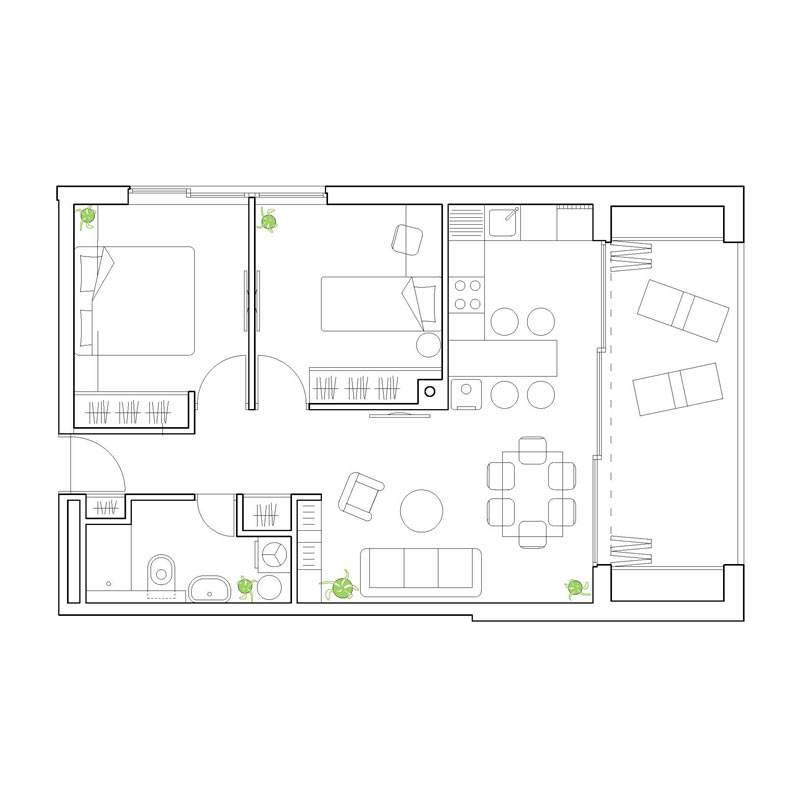
STAN-7
| Entrance — Hallway | 4,09 |
| Bathroom | 4,16 |
| Room 1 | 10,67 |
| Kitchen and Dining room | 9,14 |
| Living room | 13,45 |
| Loggia | 13,46 |
Apartment 8
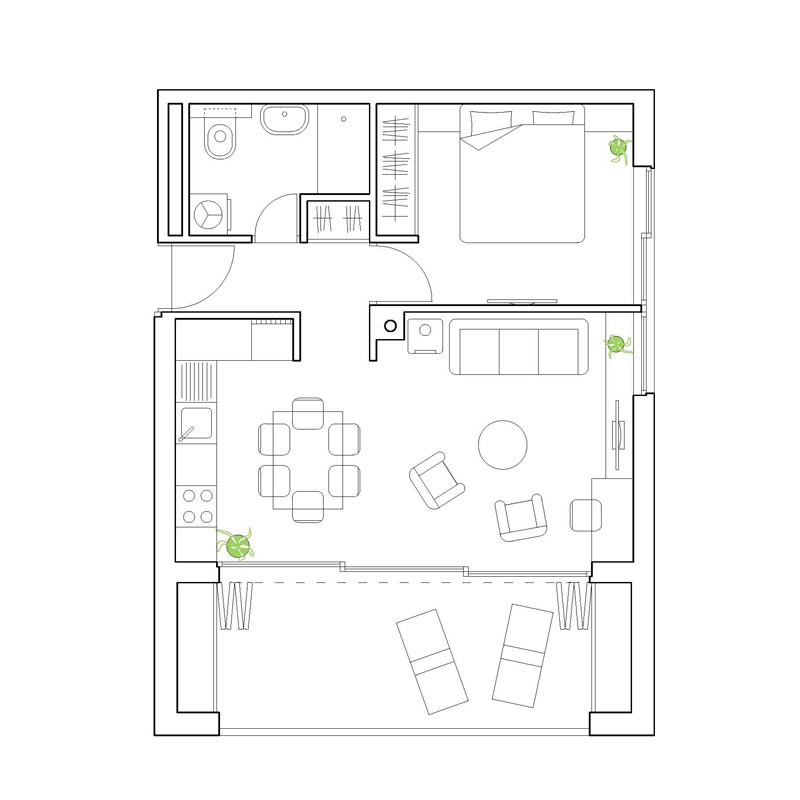
STAN-8
| Entrance — Hallway | 5,73 |
| Bathroom | 4,61 |
| Room 1 | 10,31 |
| Room 2 | 10,07 |
| Living and Dining room | 15,08 |
| Kitchen | 8,16 |
| Loggia | 13,46 |
Third Floor
Apartment 9
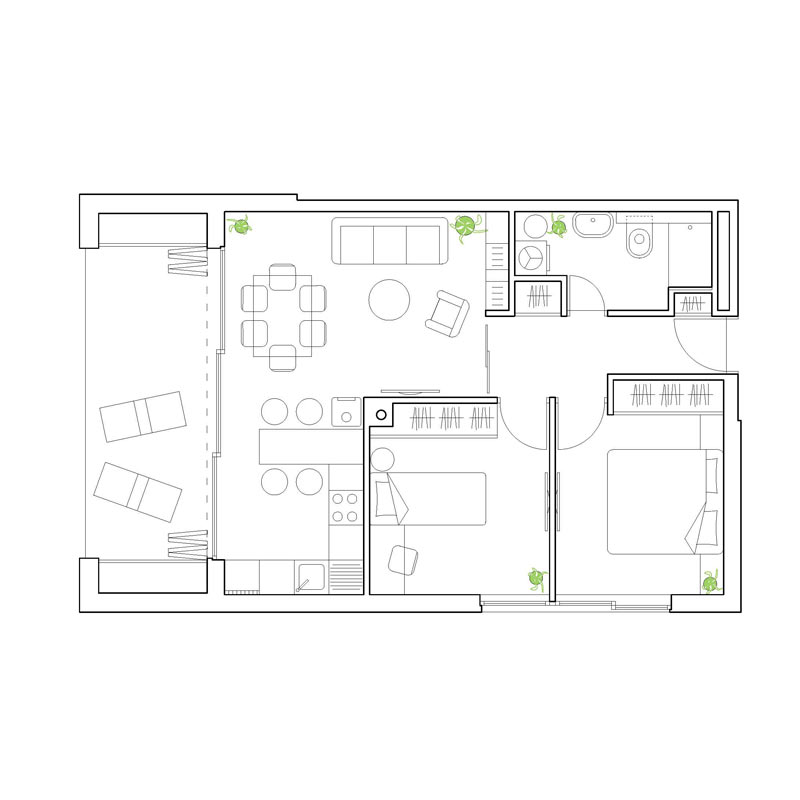
STAN-1
| Entrance — Hallway | 5,73 |
| Bathroom | 4,61 |
| Room 1 | 10,31 |
| Room 2 | 10,07 |
| Living and Dining room | 15,08 |
| Kitchen | 8,16 |
| Loggia | 13,48 |
Apartment 10
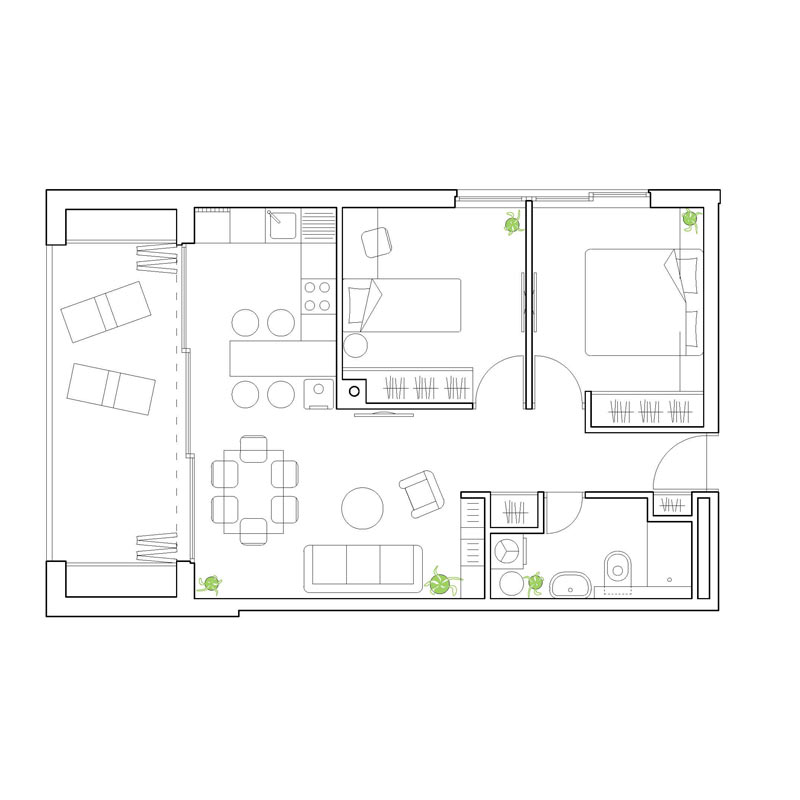
STAN-10
| Entrance — Hallway | 5,73 |
| Bathroom | 4,61 |
| Room 1 | 10,31 |
| Room 2 | 10,07 |
| Living and Dining room | 15,08 |
| Kitchen | 8,16 |
| Loggia | 13,32 |
Apartment 11
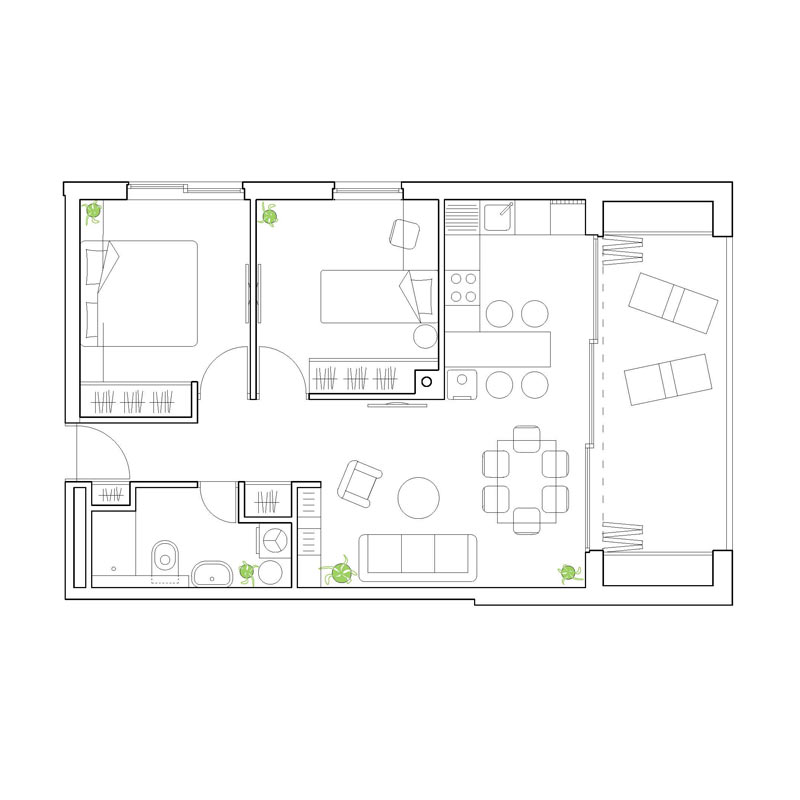
STAN-11
| Entrance — Hallway | 4,09 |
| Bathroom | 4,16 |
| Room 1 | 10,67 |
| Kitchen and Dining room | 9,14 |
| Living room | 13,45 |
| Loggia | 13,46 |
Apartment 12
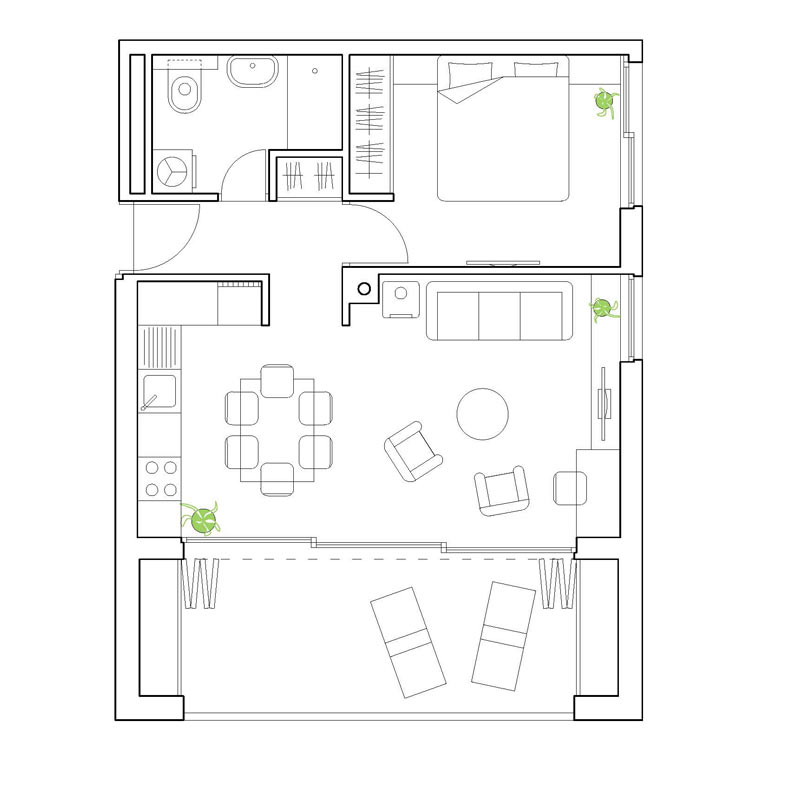
STAN-12
| Entrance — Hallway | 5,73 |
| Bathroom | 4,61 |
| Room 1 | 10,31 |
| Room 2 | 10,07 |
| Living and Dining room | 15,08 |
| Kitchen | 8,16 |
| Loggia | 13,46 |
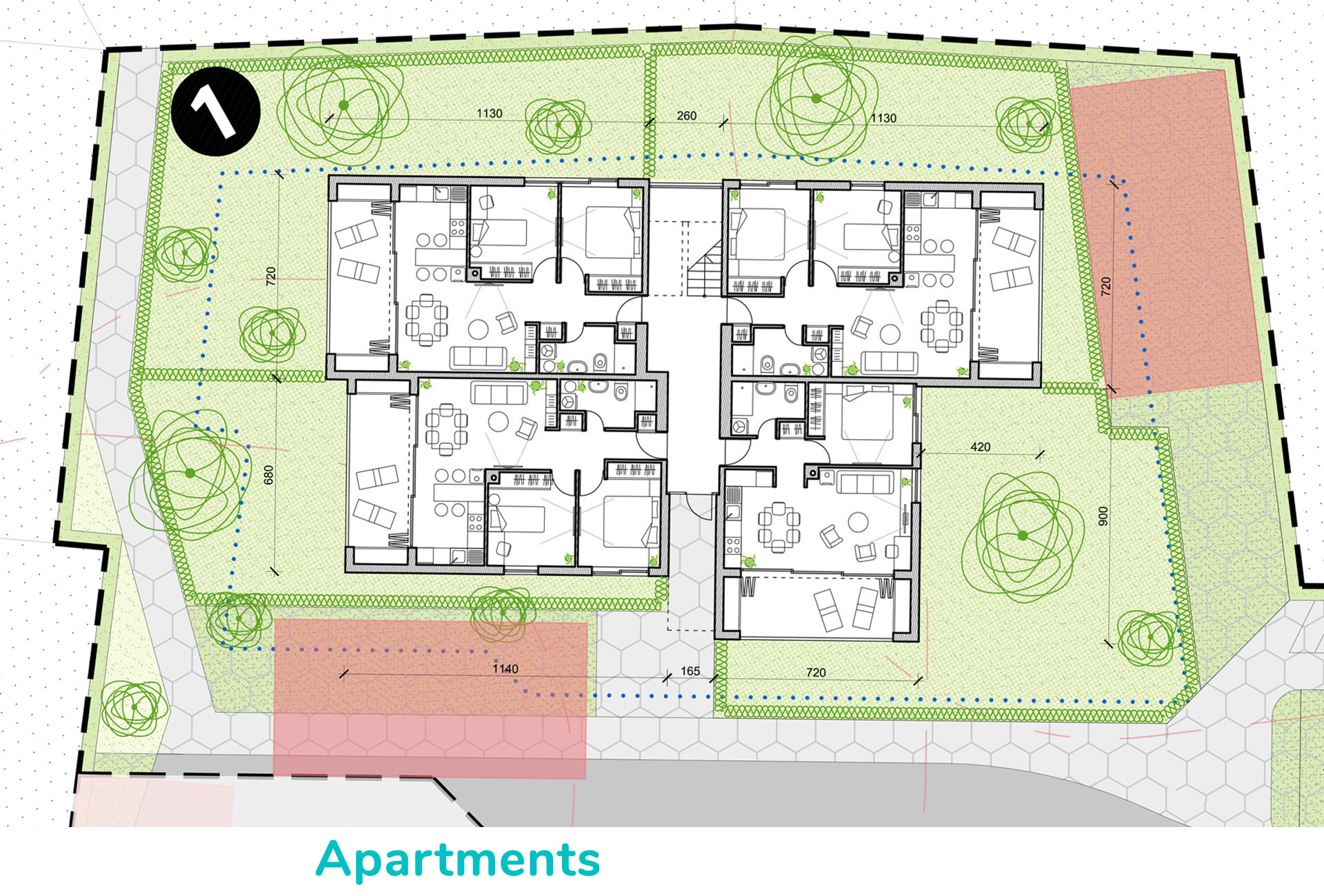
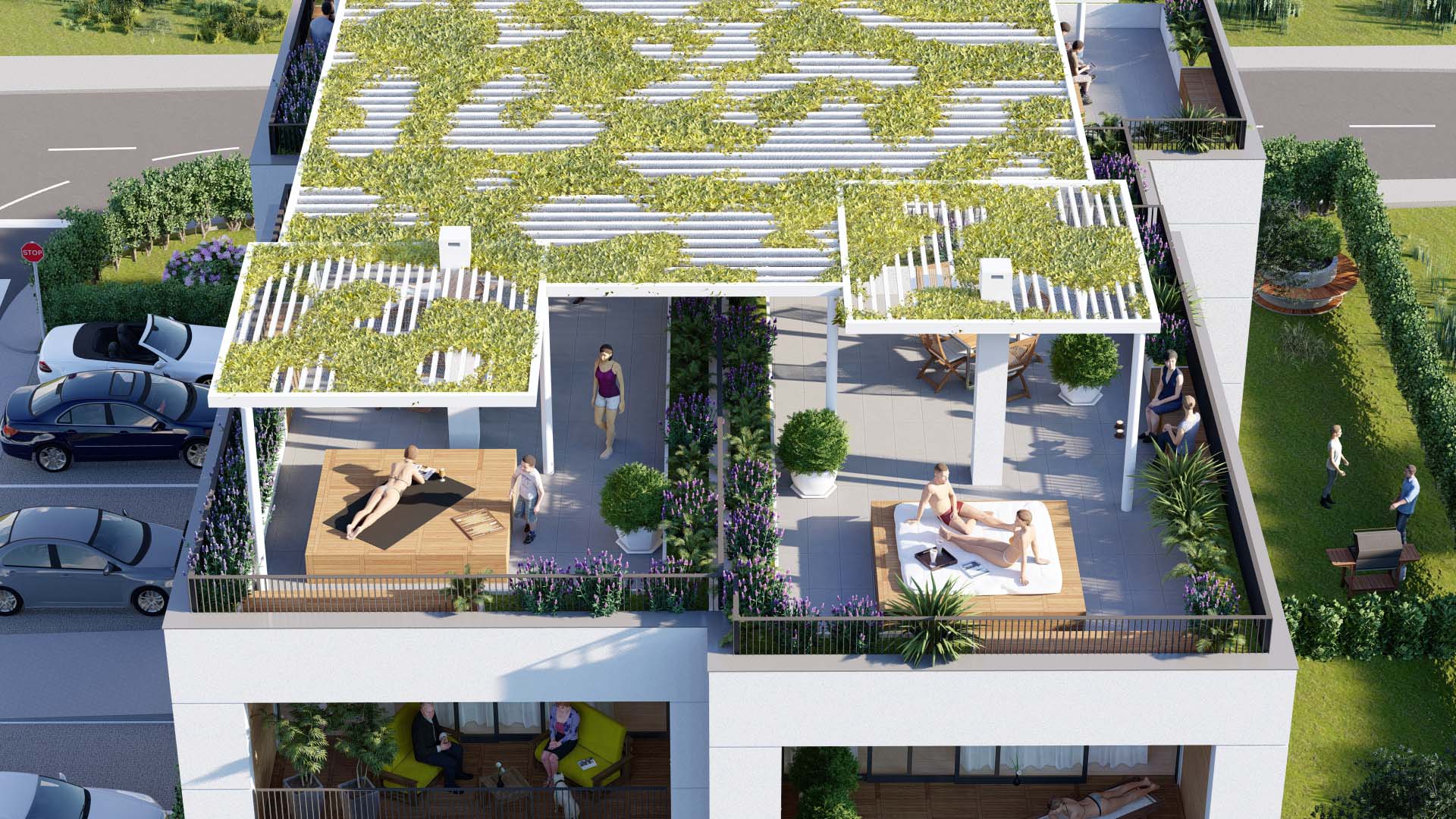
Roof terrace
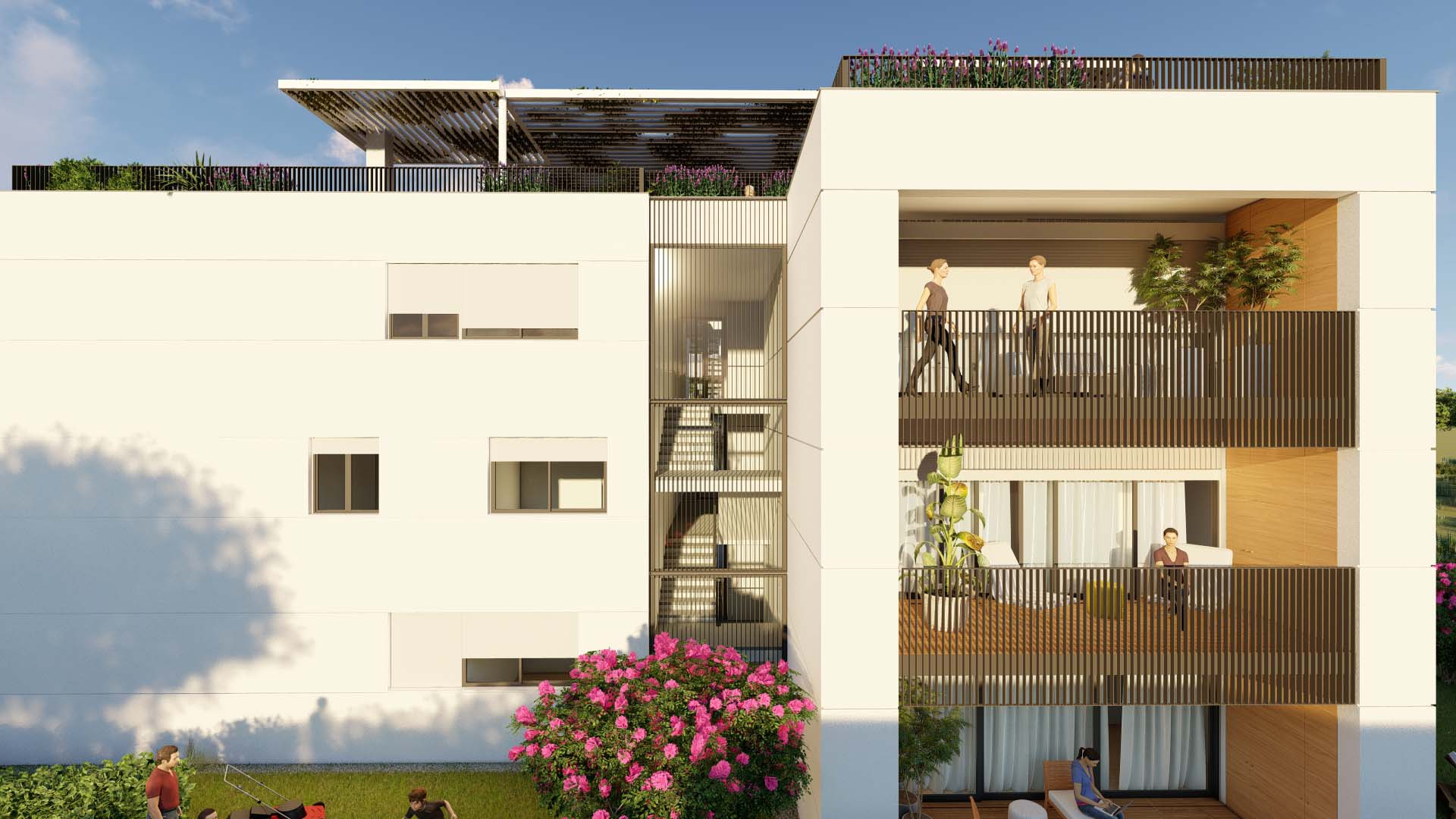
High-quality materials
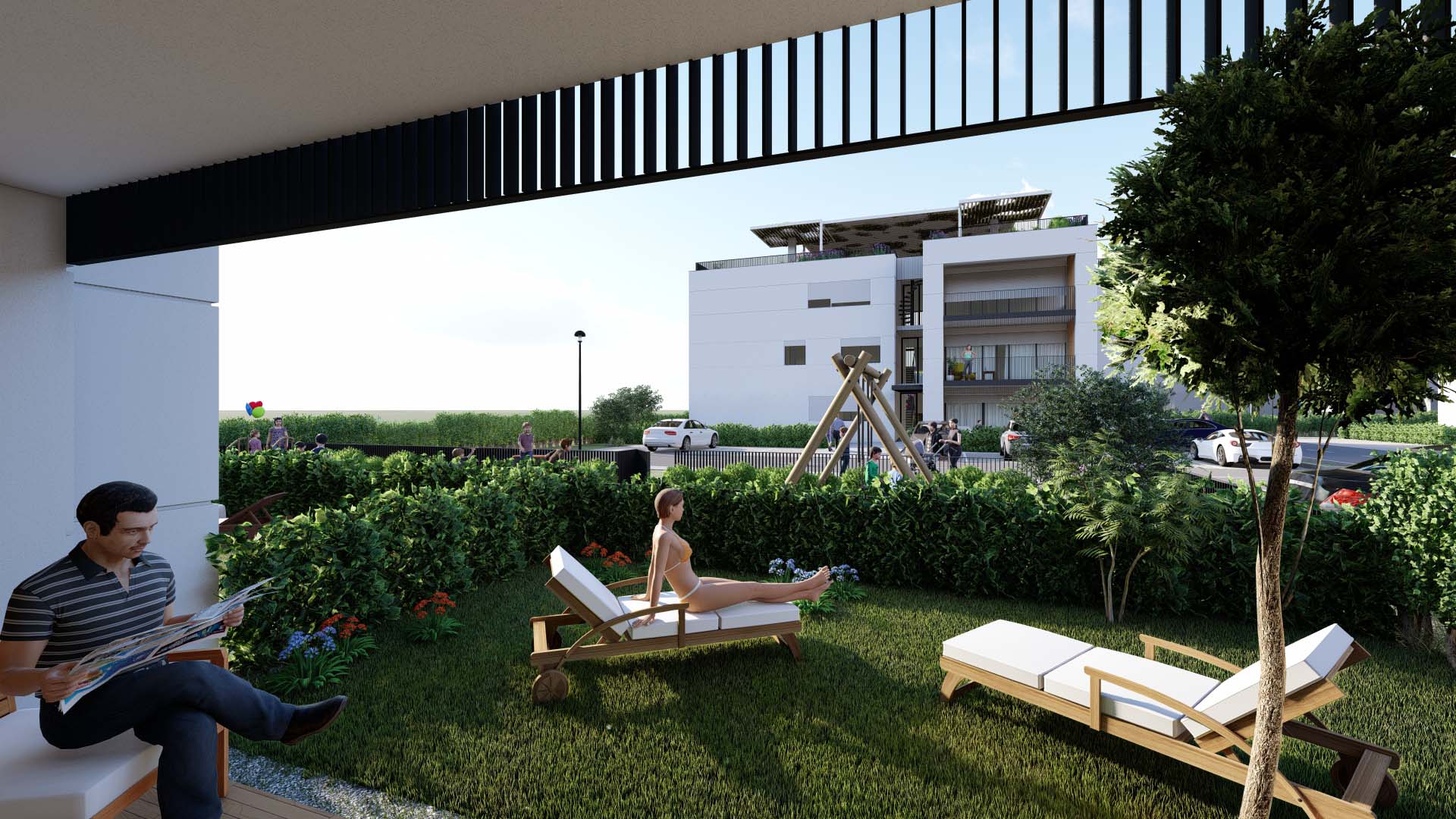
Green yard
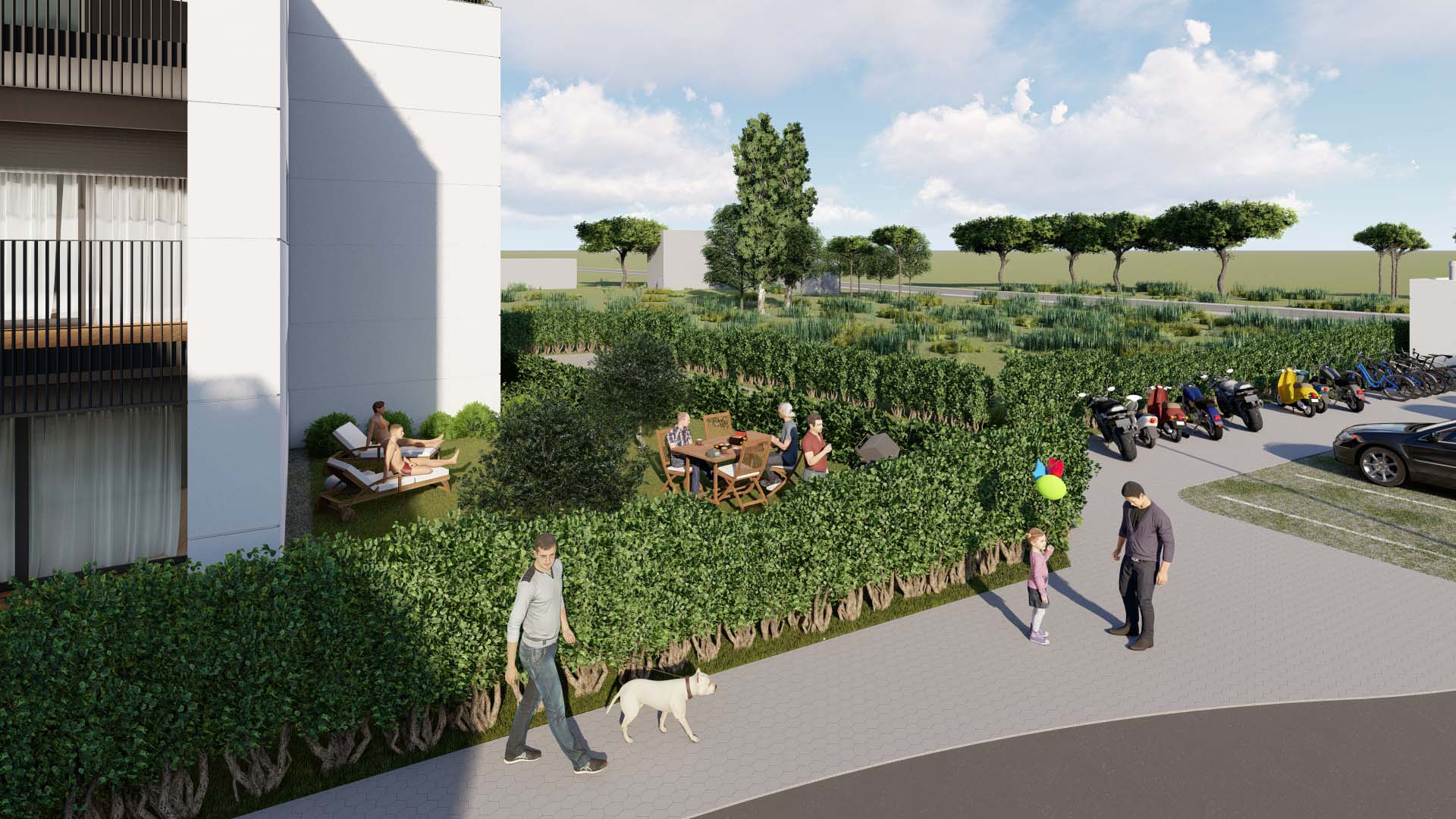
Well-maintained area
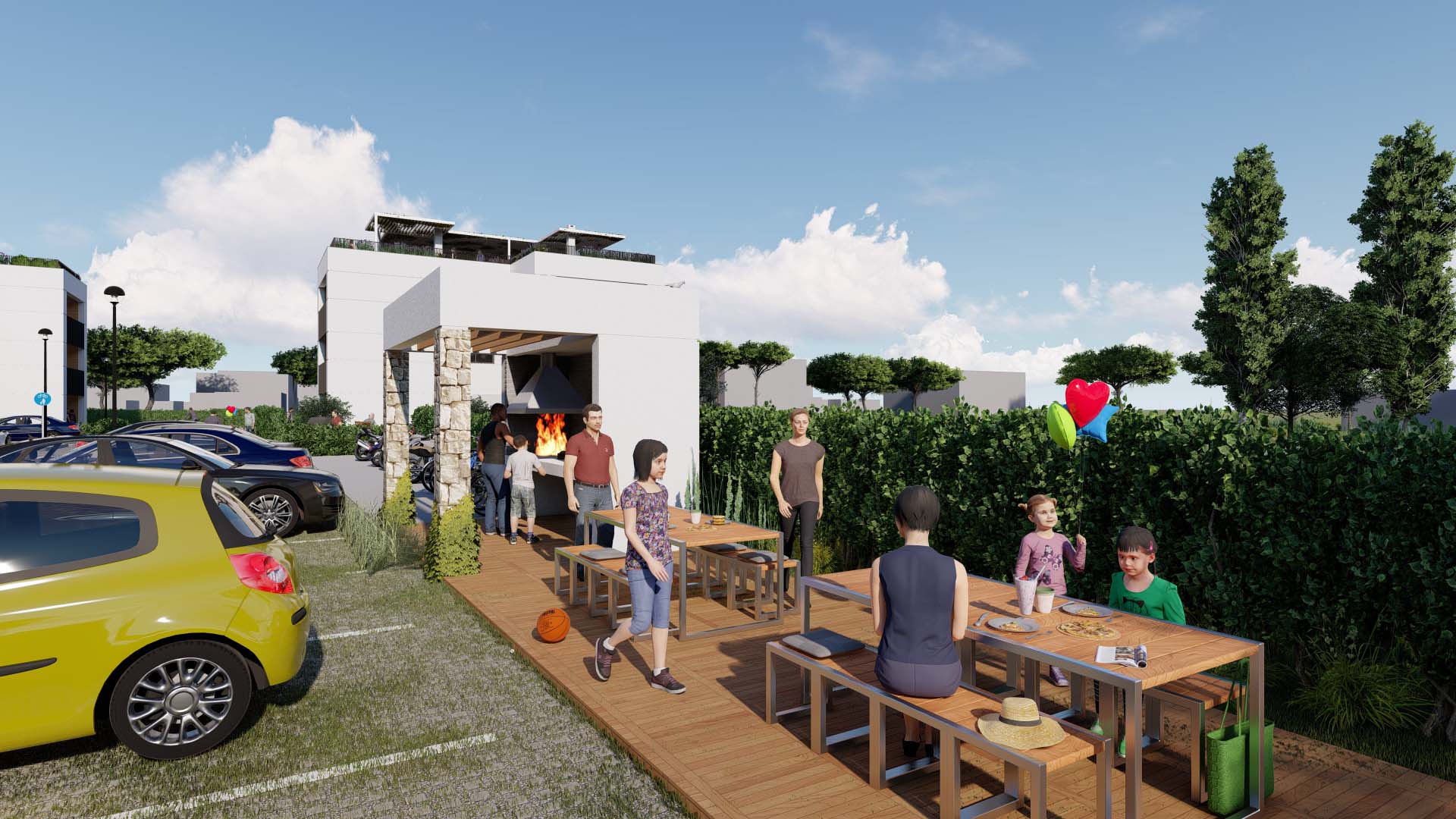
Barbecue area
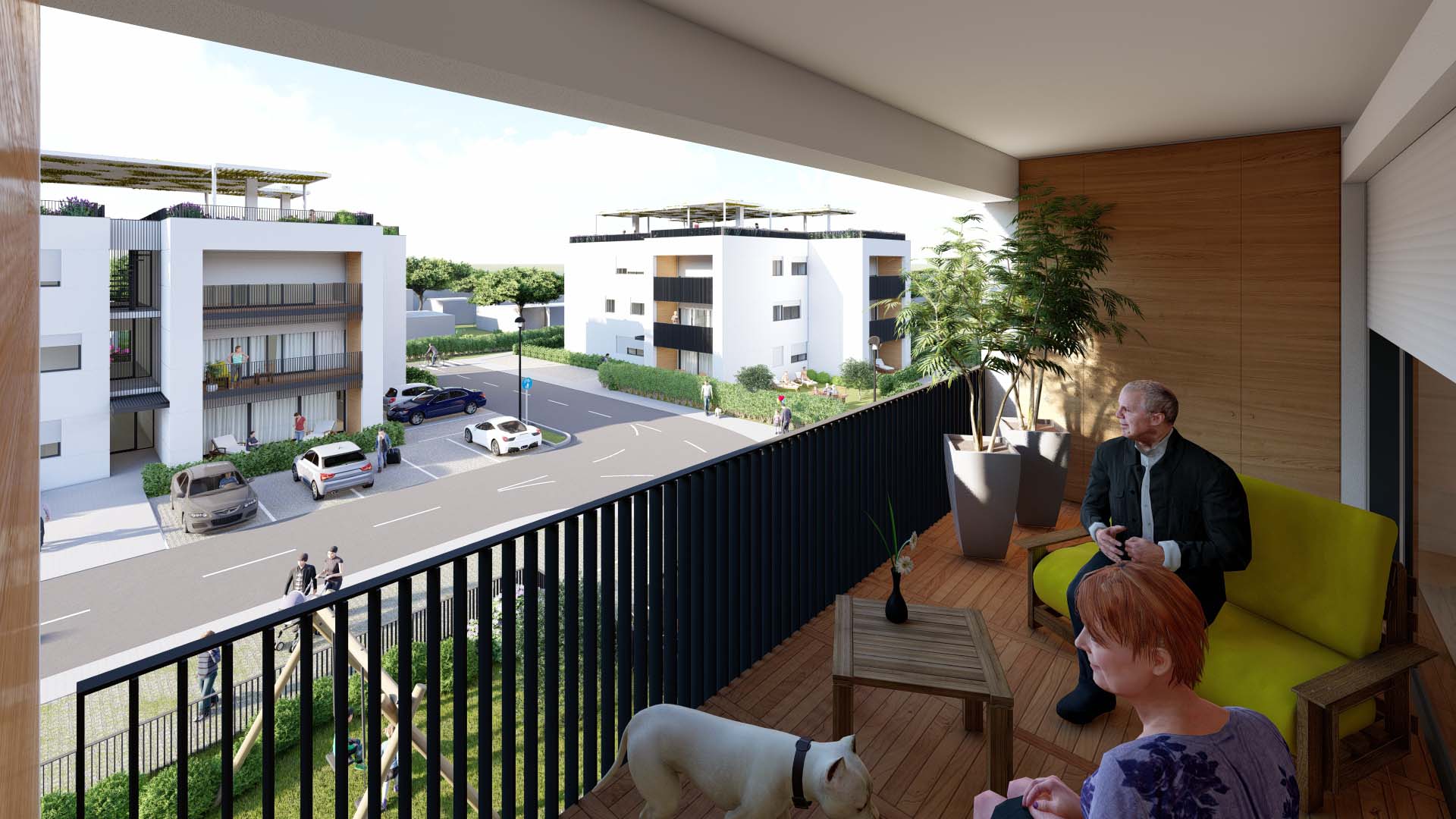
Comfortable balconies
Other objects
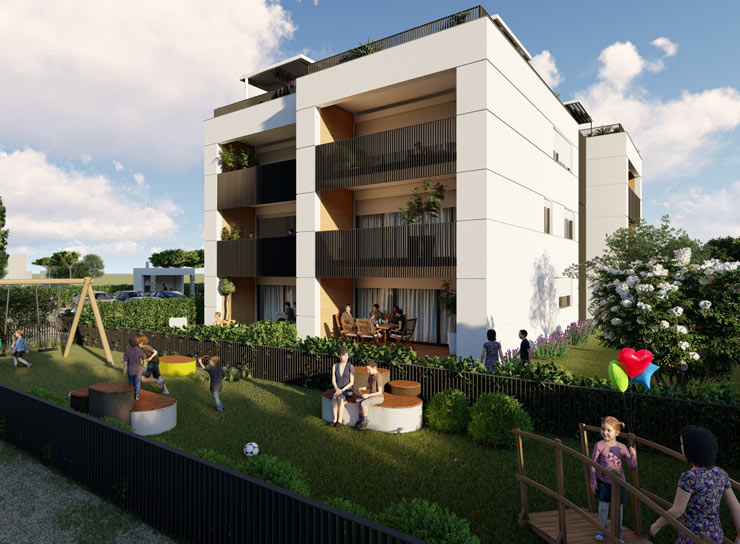
Korvet
It is a 3-floor house with 12 apartments ranging from 42 m² to 54 m². Built in modern style.
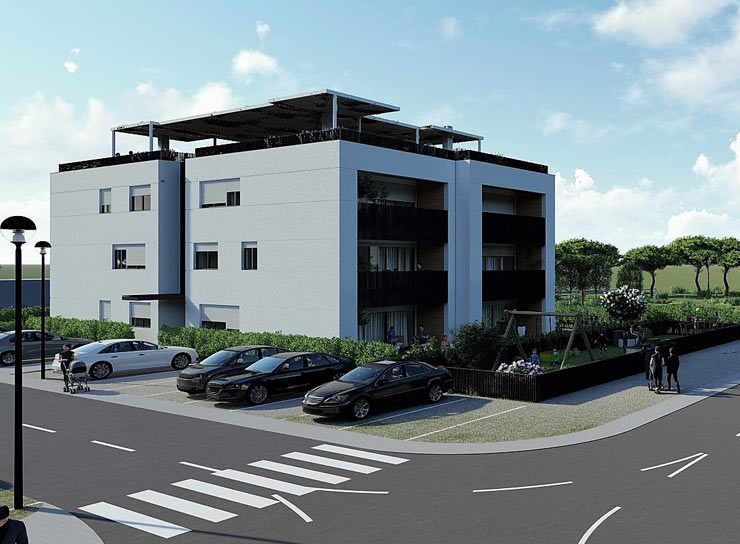
Fregat
It is a 3-floor house with 12 apartments ranging from 42 m² to 54 m². Built in modern style.
Contacts
Office address
Phone
Object location
We are always ready to cooperate in the construction business with individuals and legal entities.
About us
Objects
Gallery
Contacts
Brigantina
Korvet
Fregat
